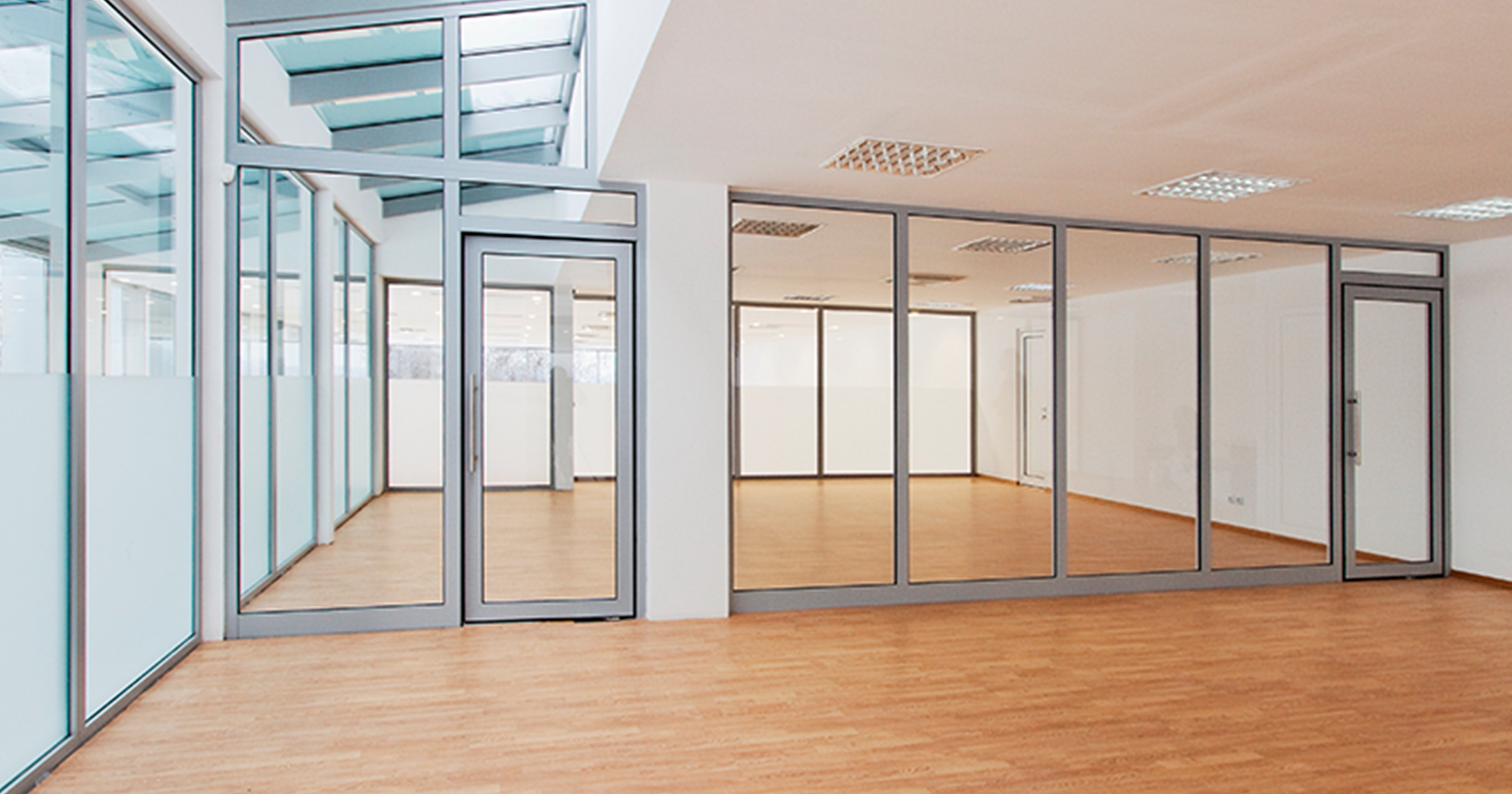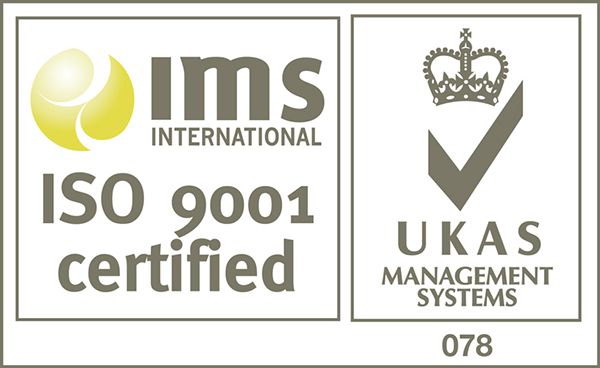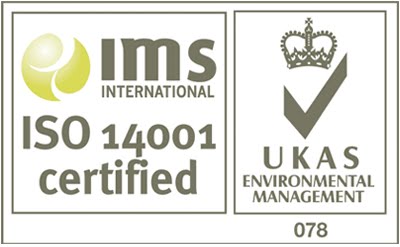Partitions

E.O’Neill Group Partitions division, offer an extensive portfolio of products and services. We specialise in Steel Partitions, modular partitions, Mezzanine floors, Racking, Suspended Ceilings, Steel and aluminium doors, creating your office / working space. We offer a first class personal service tailored to your needs. All quotations are in detail and include full design drawings and calculations.
Budget Systems
Budget 40mm Single Skin Partition
Available in multiple heights from 2440mm to 3600mm. Styles include All Steel, Steel Glass Steel, Steel and Mesh and All Mesh. This is a simple system fixed directly down to the floor and bolted panel to panel.
50mm Single Skin Partition
Available in multiple heights from 2440mm to 3600mm. Styles include All Steel, Steel Glass Steel, Steel and Mesh and All Mesh. This system sits into a floor Channel which in turn is fixed directly down to the floor and bolted panel to panel.
50mm Double Skin Partition *
Available in multiple heights from 2440mm to 3600mm. Styles include All Steel, Steel Glass Steel, and Steel and Glass. Single or double glazing available. This system sits into a floor which in turn is fixed directly down to the floor. The panels are cleated together forming 51mm box which has a cover channel giving a 4-line vertical joint.
50mm Double Skin Partition – Controlled Environment
Available in multiple heights from 2440mm to 3600mm. Styles include All Steel and Steel Glass Steel. Flush double glazed units. This system sits into a floor Which in turn is fixed directly down to the floor. The panels are cleated together forming 51mm box which has a cover channel giving a 2 Line vertical joint.
50mm Double Skin Partition – Single Line Joint
Available in multiple heights from 2440mm to 3000mm. Styles include All Steel and Steel Glass Steel. Single glazed or a Flush double glazed units. This system sits into a floor which in turn is fixed directly down to the floor. The panels have a internal biscuit joint and are progressively built together forming a 1.5mm Panel gap.
Premium Systems
M65mm Double Skin Partition – Single Line Joint *
Available in multiple heights from 2440mm to 4000mm. Styles include All Steel and Steel Glass Steel. Single glazed or a Flush double glazed units. This system sits into a floor Which in turn is fixed directly down to the floor. The panels have a internal biscuit joint and are progressively built together forming a 1.5mm Panel gap.
M100mm Bi Panel Partition – Single Line Joint *
Available in multiple heights from 2440mm to 4000mm. Option to increase wall thickness up to 600mm. Styles include All Steel and Steel Glass Steel. Flush double glazed units – can also be utilized as a wall lining system. Base detail recessed base channel section to allow fitting of either spring clip retained skirting to provide integrated wire-way, or coved/vinyl flooring with integrated skirting by others. Note: M100 is currently being supplied to Vinci Construction on the i54 Module 4 Extension. This system is also currently in place on the original build also.
Call us on 01902 212422 or email us at info@eoneillgroup.com for more information.
Get in touch!
Quick Links
Share this page





